The First Boston-Edison HOMES: 1905
A total of seven homes in Boston-Edison, all along Longfellow Avenue, were recorded as occupied in 1905 in Polk's City Directory. This proof of first occupancy was selected as the criterion for defining a centennial home since building permits and Board of Assessors records do not provide definitive dates of construction.
A comparison of the centennial houses with those constructed only a few years later around Voigt Park is instructive. Of the six remaining centennial houses, four are Victorian in style and thus rooted in the 19th century. The remaining two are historic styles rooted in 18th century Europe. It was not until 1911 that homes reflecting the prairie style, and thus 20th century design, were built on Voigt Park. The prairie style originated in Chicago and is considered to be one of the few indigenous American styles. The prairie style marked a departure from traditional styles and contrasts with neighboring houses in the Greek Revival, Italian Renaissance, and English Tudor styles.
The four Victorian style centennial homes provide ample evidence of the diversity of the Queen Anne style so popular in the last decades of the 19th century. The style developed in England, was misnamed in that it bears no connection to the architecture of the reign of Queen Anne (1702-1714), but became immensely popular in America. Though diverse in features, a common element of the style was avoidance of flat simple walls by use of overhangs, towers, bay widows, and wall projections.
Charles D. Bennett House
Queen Anne; semi-symmetrical, half-shingled, bay windows, two front gables.
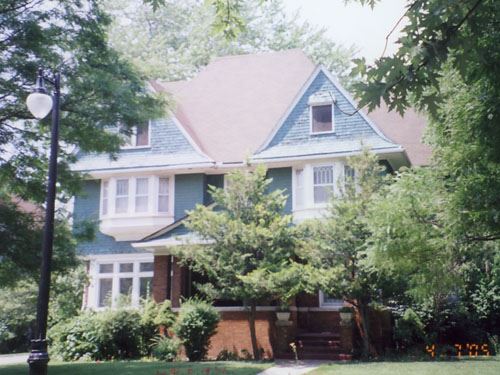
Frank P. Guise House
Queen Anne; semi-symmetrical, with tower, double story bay windows.
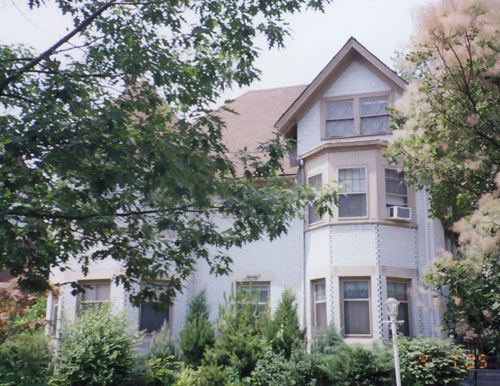
Elijah M. Houghton, MD House
Colonial Revival style, symmetrical with central bay window and gambrel roof.
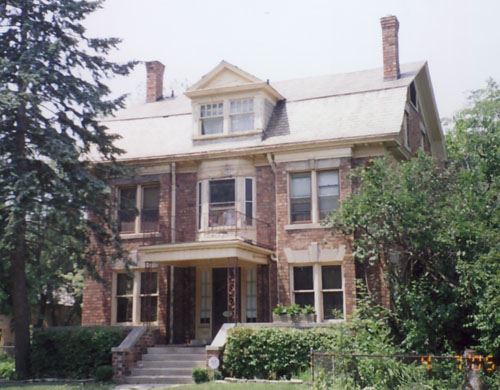
Buchanan Patterson House
Queen Anne style; symmetrical, half-shingled, small turret and large gable.
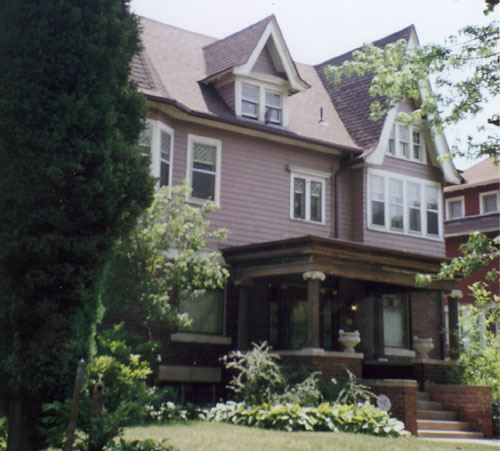
Albert & Louise Pudrith
Adam Revival with Georgian influences; semi-symmetrical with central porch with fluted columns, stone work includes quions on corners and keystones over the windows.
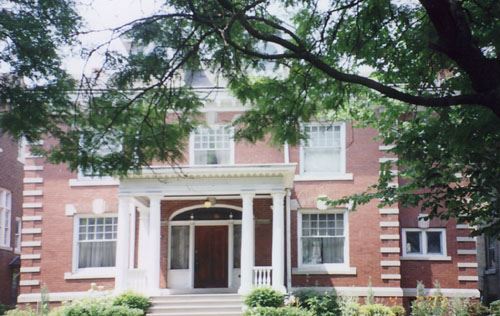
Jesse G. Shadbott House
Queen Anne with Tudor elements; symmetrical with overhangs and prominent half-timber front gables.
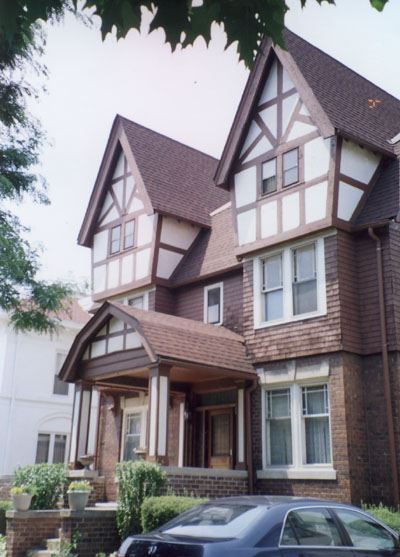
Percy F. Gaines House
A frame house lost to fire in the mid 1960s.
Thanks to Janet Dawson for historical research and fact-checking.

